I have a daughter who uses a wheelchair. She is 20 years old. She is funny, compassionate and hardworking. She is a huge sports fan; particularly the Pittsburgh Penguins. Our home, on the other hand, is older and not build for someone in a wheelchair. We don’t have the money to gut the inside of our home but it has always been important to us (my husband and I) that she be as independent as possible. So how do you go about making a home accessible to someone who is disabled?
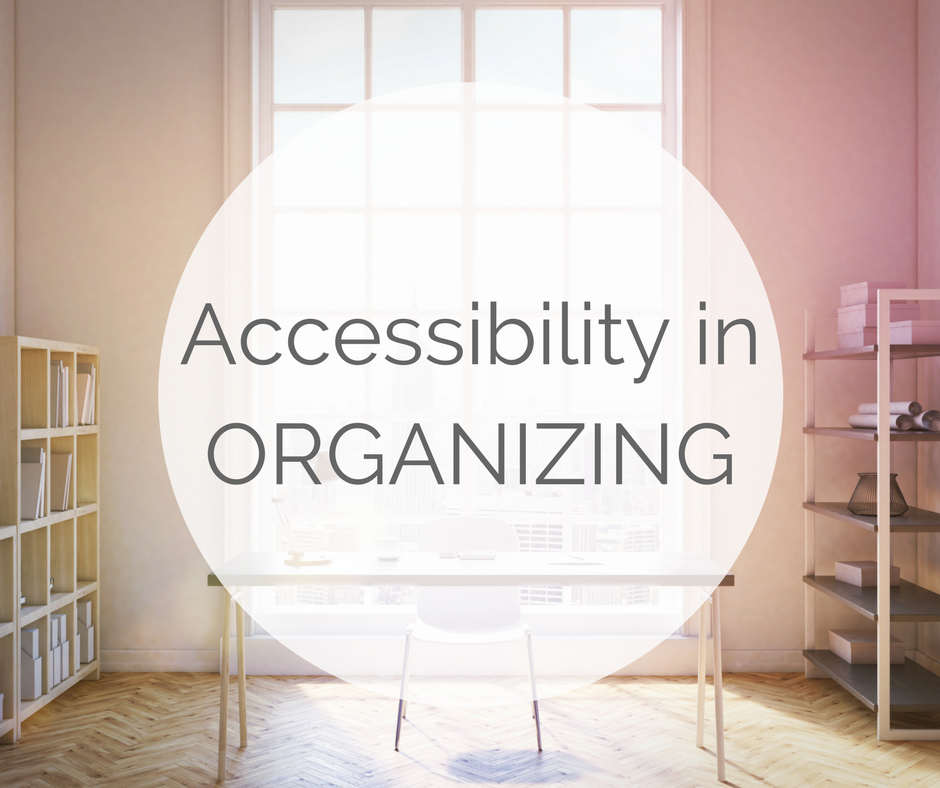
I am not talking about major construction changes like installing accessible kitchen counters or re-doing a bathroom. I am talking about small changes to rooms that are inexpensive. Thinking outside of the box. Just because something is marketed as accessible doesn’t mean it will work for everyone who is disabled. Here are some questions to ask:
- Will the disability progress? What are future needs?
- If the person is in a wheelchair, what is a reachable range? Don’t just think straight out from her body with her arms? How far down can she reach? How far up? To the sides? In front and behind?
- How much space is needed to turn around?
- How much space is needed for the footplate in order for the wheelchair users arms to reach something?
- What activities are required to be done in that particular space? Are those activities done independently?
- Does there need to be space for someone who is assisting?
- What height does workspace need to be at so he and his chair fit under it but is at a comfortable to work at? How wide does it need to be for the chair to fit?
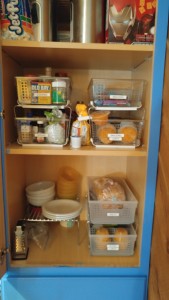
Knowing these facts will help you make decisions about changes that need to be made. Here are some changes we have made (some we are still working on).
When we moved into our home all of the cabinets in the kitchen were too high for our daughter. We bought a floor to almost ceiling cabinet from Home Depot that was unfinished and painted it (we painted the whole kitchen actually). The bottom shelf is for our daughter. The shelf inside allowed her to put dishes where she could reach them. The drawers are filled with snacks and items she needs to make her lunch.
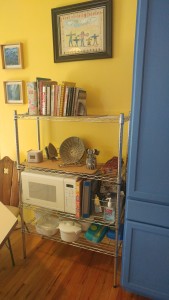
My daughter’s spot is right next to the blue cabinet; you can see the edge of the kitchen table on the left side of the photo. Next the cabinet, there are shelves. On those shelves is the microwave at the level she can reach, cookbooks with recipes that are cooked in the microwave, potholders for her to use, microwavable cookware and containers for her to pack her lunch. The table is her workspace so it is turned so that there is not a table leg in her way.
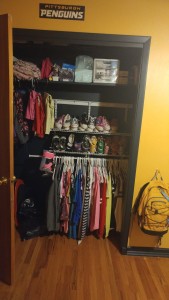
In her bedroom (please remember she is a Pittsburgh Penguin fan), her closet was not accessible at all. We took out shelves that weren’t working for her and removed the hanging rods. From Home Depot, we bought a ClosetMaid ShelfTrack system. It is not fully installed in this picture because we needed to order some parts online. Shown here you can see we left the uppers shelves where we store items that she doesn’t use independently. Lower, we put installed two shoe shelves which are meant to go below clothing but she cannot reach that low. Her shoes do not get dirt on them the way mine or yours do so above works for her. We also put in a hanging bar. ClosetMaid recommends hanging the track bar at 84 inches. We installed it much lower. Not yet installed will be ClosetMaid wire drawers that she picked out. In the drawers, she will store her pants which are currently hanging to the side off a shelf which of course is not accessible for her but the drawers are due here soon and we had time over the past weekend to start the project. Folding her pants is easier for her than hanging them. To the right, you can see a low hanging hook for her backpack. We also removed the closet doors which were heavy sliding doors that were in her way. They are stored in our basement with the hardware in a ziplock bag that is taped the door and labeled. We removed my son’s doors too just because he wanted them off.
She prefers to dress on the floor for stability reason s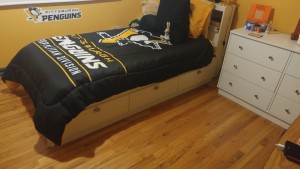 o her PJs are in the drawers under the bed. The bed is also meant for a child’s room but is the right height for her to either transfer from her chair or to crawl into from the floor depending on her activities or mood. She is rather petite in stature so the bed is plenty big enough for her. On the left side of the white dresser, she keeps other clothes like undergarments. On the right side she keeps items she uses at her desk like adult coloring books, word searches, and notepads. The desk is a large plain computer desk with plenty of room for her wheelchair. The bottom two drawers of the white dresser store more PJs and other storage she rarely needs.
o her PJs are in the drawers under the bed. The bed is also meant for a child’s room but is the right height for her to either transfer from her chair or to crawl into from the floor depending on her activities or mood. She is rather petite in stature so the bed is plenty big enough for her. On the left side of the white dresser, she keeps other clothes like undergarments. On the right side she keeps items she uses at her desk like adult coloring books, word searches, and notepads. The desk is a large plain computer desk with plenty of room for her wheelchair. The bottom two drawers of the white dresser store more PJs and other storage she rarely needs.
The point here is really thoughtful changes that involved my daughter and some creative thinking for what would work for here. There are plenty of other disabled people I know who would not find her room accessible. My point was to set up a room where my daughter was independent, functional and happy!
